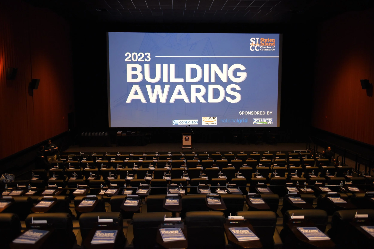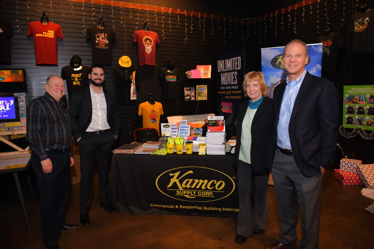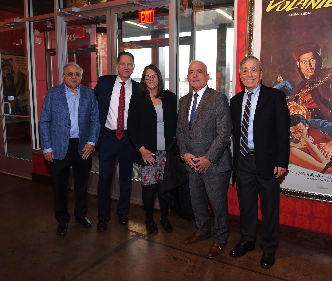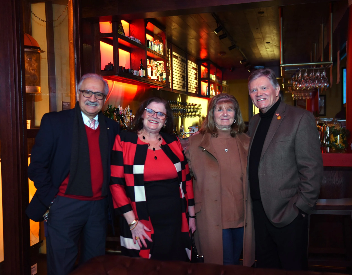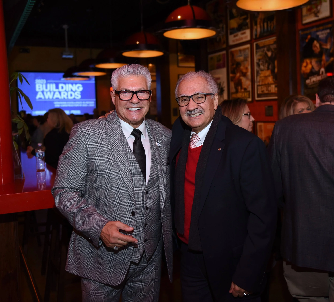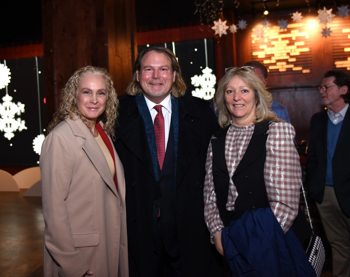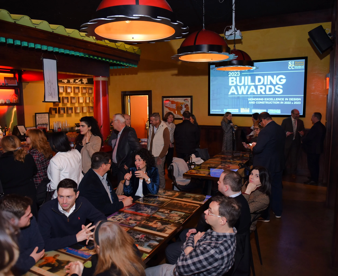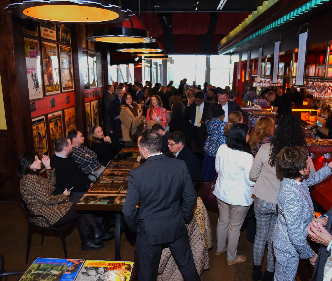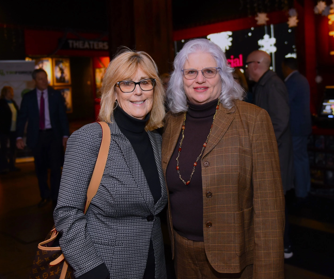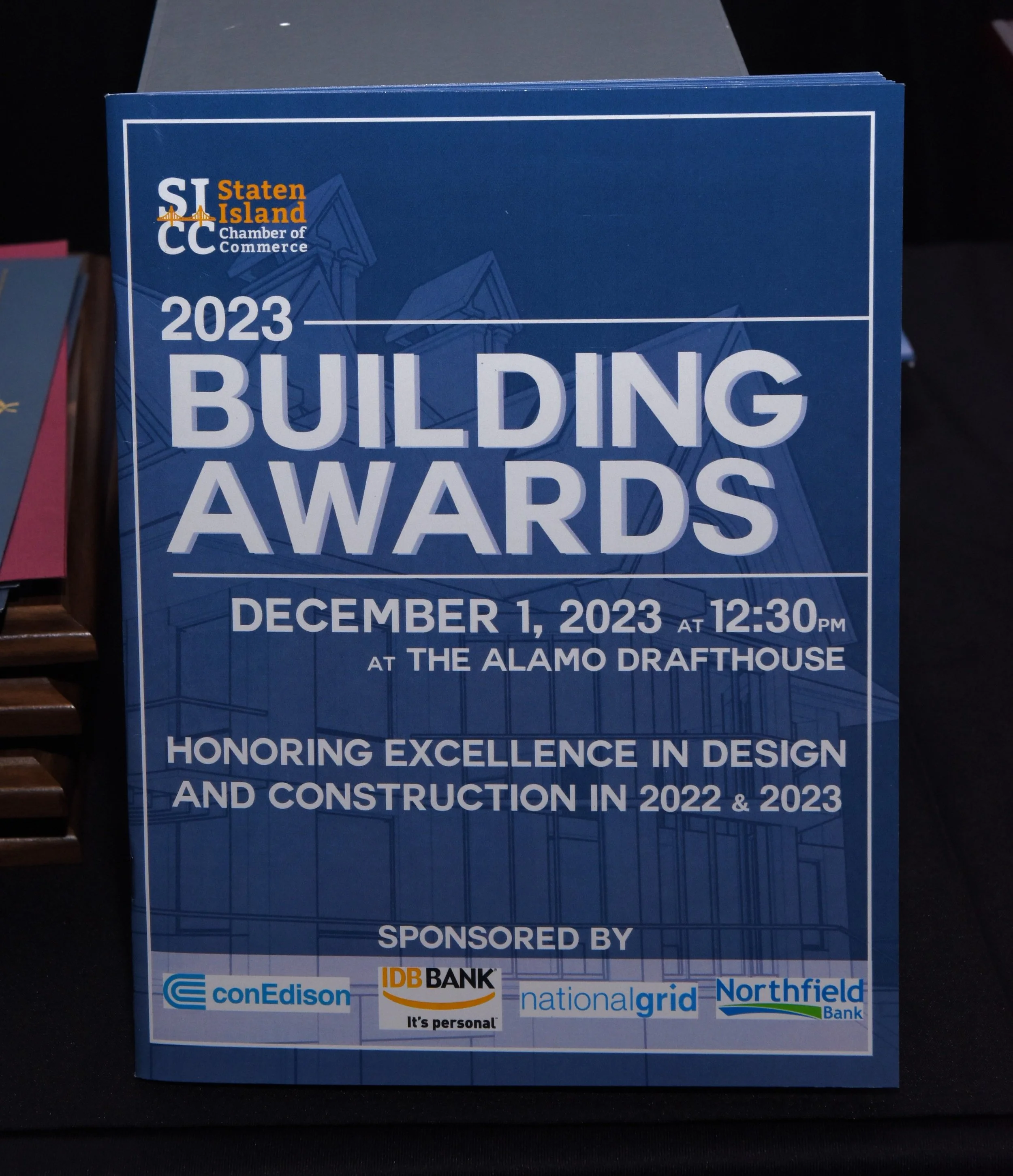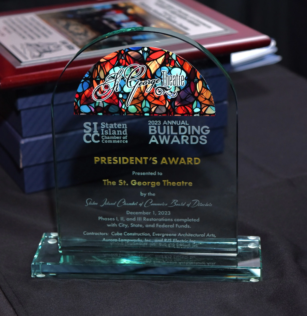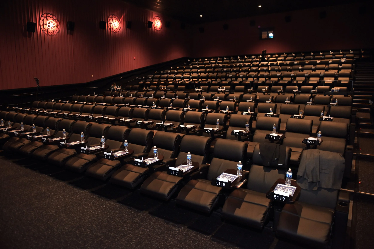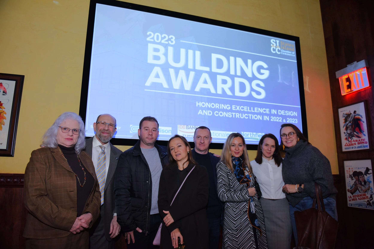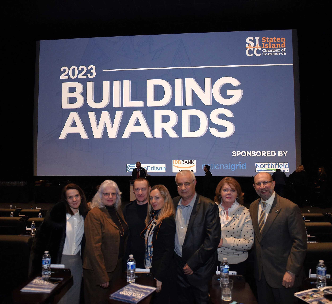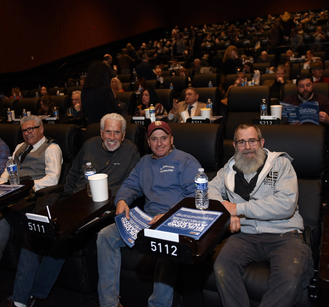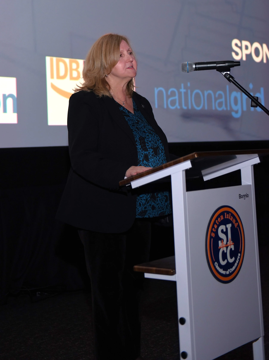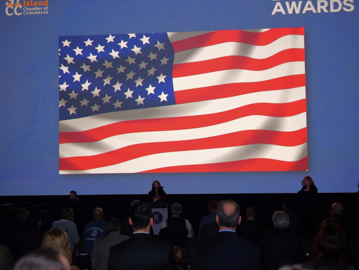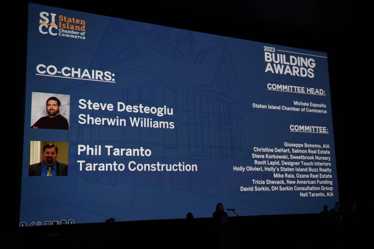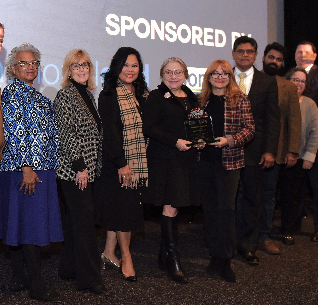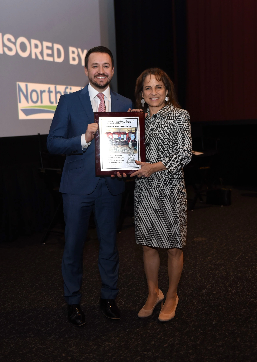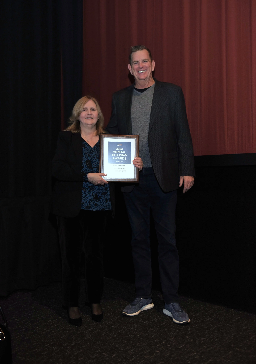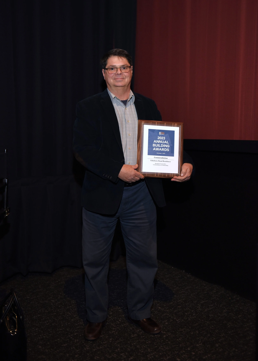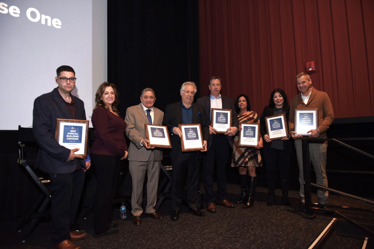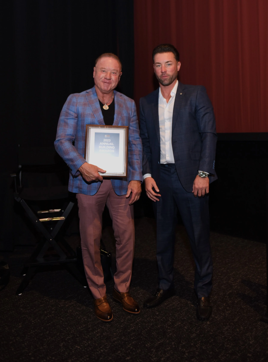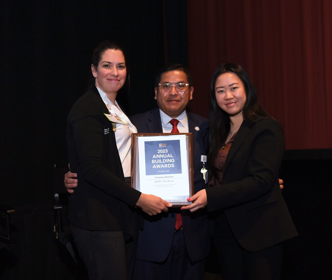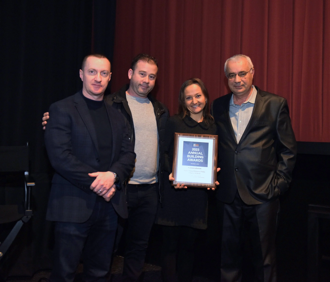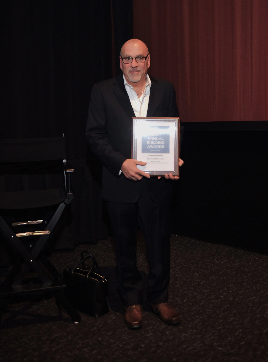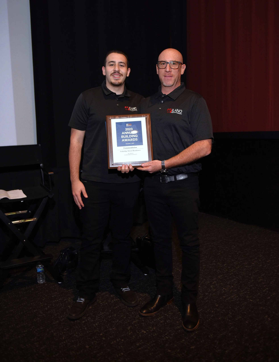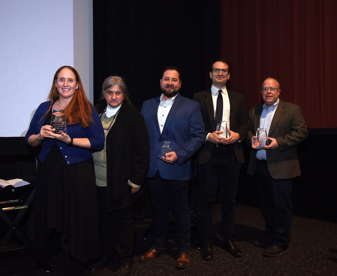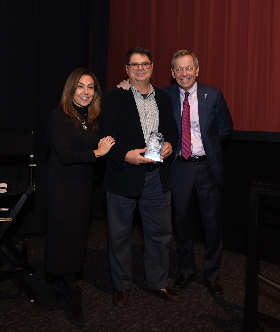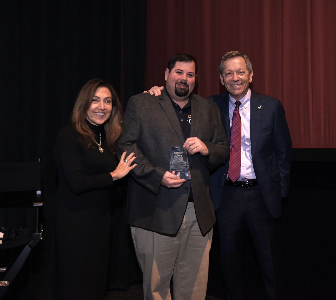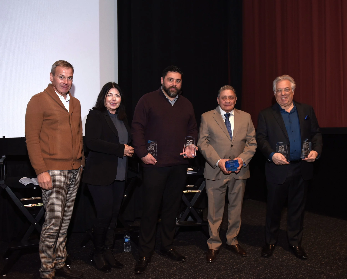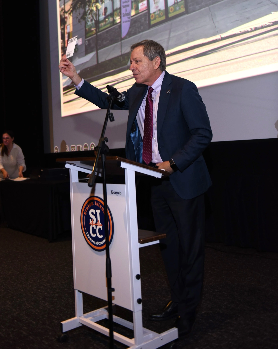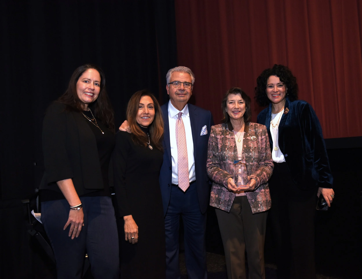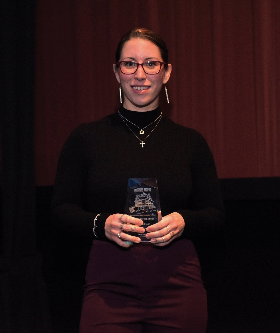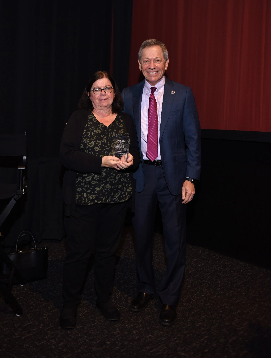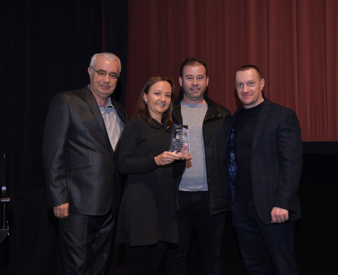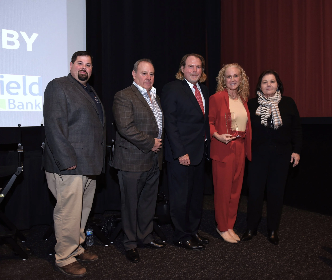Chamber Celebrates the Building Industry at Sold-Out Event
On Friday, December 1, the Staten Island Chamber of Commerce hosted its 62nd Annual Building Awards ceremony. The event, hosted at the Alamo Drafthouse Cinemas, shined a spotlight on the exceptional talent and innovation in the construction, building, and design industry.
This year’s event marked a significant transformation in the event format, which utilized the Alamo Drafthouse’s massive movie theater screen to showcase the winners and their projects. The sold-out event hosted more than 200 representatives from the borough’s building, construction, and design industries.
The event was sponsored by Signature Sponsors Con Edison, IDB Bank, National Grid, and Northfield Bank and Discretionary Sponsors Arthur Kill Terminal, Broadway Builders, Community Offshore Wind, Kamco, and The Port Authority of New York and New Jersey.
“This flagship event shines a spotlight on the exceptional talent and innovation in Staten Island’s construction, building, and design industries,’’ said Chamber President and CEO Linda Baran. “Through this program, we pay tribute to the visionaries who have beautifully transformed our landscapes with their stunning architectural marvels, awe-inspiring structures and artistic designs. The event honors architects, contractors, builders and design professionals who have made significant contributions to Staten Island’s ever-evolving landscape.”
“The reason why I think this event has lasted so long is that people want to acknowledge and pay tribute to those who go above and beyond when they deliver projects, developments, and buildings,” said Borough President Vito Fossella in a video message, which was shared at the event. “It’s a credit to all of the practicitioners who devote all of their time and their life to making things better for not only their clients, but all of Staten Island. I hope it goes on for another 62 years.”
The Awardees
The Adaptive Reuse Award was presented to Still Well Medspa. Anne Marie Stilwell, MD, has been operating an Interventional Pain Management practice at 45 McClean Avenue for nearly two decades. In 2004, the Landmark Preservation Commission designated the property a New York City Landmark. The Staten Island house is a large, Stick Style residence with a high mansard roof and survives on what is now a busy thoroughfare. The house was built in 1868 by architect Henry Hobson Richardson, and in 1946, the residence was converted into physicians’ offices.
Approximately seven years ago, Dr. Stilwell had an elevator installed in the building and later decided to modernize the interior and renovate the top two floors. Dr. Stilwell worked with Pia Prevost, a medical spa designer with roots in Switzerland, to design the space. Using her concepts, Dr. Stilwell turned to Rogers Calvanico Group for the architectural work. Dr. Stilwell then hired Anthony Pistilli of AGP Enterprises, Inc. as the General Contractor for interior construction. In total, the project covered almost 7,000 square feet.
The new and finished space, which sits within the historic, landmarked building, is a modern, innovative, luxury, and full-service Med Spa. Each of its rooms contain state-of-the-art equipment, warm lighting, and stunning views of South Beach and Raritan Bay.
The Best in Green Award was presented to the CRSI Serenity Garden. Community Resources has repurposed property that was once an auto salvage yard and mechanics body shop location. Once littered with spare tires, car parts, used engines, old transmissions and oil drums, the property is now home to an Urban Farm and Community Garden Program for adults with disabilities.
In its current phase, the garden now covers a total of 4,000 square feet with additional ramps leading to a paved seating area and a Greenhouse Café which functions as a focal point for teaching horticulture classes and healthy nutritional habits.
The space provides life-enriching opportunities, including teaching sustainable healthy lifestyles, building community partnerships, making valuable contributions, and providing vocational training for future employment.
In the past year, this fully accessible and fully organic garden project has established collaborations and friendships with community members that include Scott’s Miracle–Gro, Bonnie Plants, The Victory Nursery, The Nicotra Group, Commons Café, and Red Rabbit Food Services each providing a wide range of meaningful work opportunities.
The Hard Hat of the Year Award was presented to Rina Renovation, submitted by Victoria Tramontano of Victoria Isabella Designs. This residential project included a full gut renovation and reconstruction of a kitchen to become a kosher kitchen. It required new sheetrock, flooring, cabinets, appliances, countertops, hardware, and the creation of a fully custom kitchen pantry.
Kosher kitchens require two sets of appliances, one set for dairy and the other set for meat. In order to function as a kosher kitchen, the dairy and meat products must be prepared separately. This served as a challenge, considering the limited space in the kitchen area. Despite the lack of space, Tramantano and the builders were innovative and found a way to create a kitchen fully equipped with individual meat and dairy ovens, cooktops, workstations, and sinks.
The completely custom pantry was also a challenge, as it required deconstructing a linen closet to create the space. The panels and door sets were specially designed to look like built-in cabinetry.
“Before this project, I had little experience with the Jewish community and wasn’t fully privy to the needs of a kosher kitchen, and this was my first time designing one” said Victoria Tramontano, the designer on the project. “It was such an eye-opener to a different way of life, and I’m grateful to this day for the experience. It’s amazing how a kitchen can bridge two cultures together.”
The President’s Award was presented to the St. George Theatre. The historic St. George Theatre, originally constructed in 1929, completed its approximately $4.5 million interior restoration project this fall. The work included the installation of a custom mosaic at the front entrance, restoration of the interior woodwork, walls, murals, and ceiling of the grand lobby, renovation of the mezzanine lobbies and restrooms, restoration of the interior area under the balcony, and installation of scaffolding to restore the features of the main seating area.
The foyer of the theatre is illuminated by large stained glass chandeliers and features majestic winding staircases that showcase the oversized paintings above the grand lobby. Throughout the theatre are murals, tiled fountains, and sculpted figures set in niches. In the final restoration phase, lighting fixtures and chandeliers were restored to their stunning original glory.
The theatre restoration and renovation project is part of the States’ Downtown Revitalization Initiative, a project aimed at transforming downtown neighborhoods into vibrant centers that offer a high quality of life. The restoration aimed to revitalize a cultural milestone and breathe new life into the cherished venue while paying homage to its rich history. The physical improvements will enable the theater to maintain and grow its historical, cultural, and economic impact in the community.
The Albert P. Melniker Award was presented to Venture House’s Media Center. Each year, the Chamber presents the Albert P. Melniker Award to a special person, group, or structure that enhances the quality of life in Staten Island. This award was named as a tribute to Albert Melniker, the founder of the Building Awards program, for his service, commitment, and dedication to keeping Staten Island a beautiful place to live and work.
Venture House is a not-for-profit community based mental health agency. The nonprofit helps adults who are living with mental illness to achieve recovery through improved access to employment, education, recreation, affordable housing, meaningful relationships, and community engagement in an environment of mutual acceptance and empowerment.
Venture House’s new Media Center is a space where Clubhouse members can explore media-related activities and engage with each other creatively while incorporating art into their daily work. Clubhouse members work alongside media facilitators to produce and broadcast local news, develop podcasts and movies, take photos, and create social media content. The space features state-of-the-art audio and video equipment, soundproofed walls, a green screen, and a glass wall that allows other Clubhouse members to view the Media Center in live action.
The Chairman’s Award: Residential was presented to the Metropolitan Avenue Residence, submitted by Ronald D. Victorio, R.A. This project involved the alteration and enlargement of an existing residence, converting the two family, two story home to a one family, three story home in a Special Hillside District. The existing high ranch was converted to a traditional brick style home in a Tudor design including the redesign of the cellar, first floor, second floor and new flexible third story space meeting the clients' needs for family and social functions.
The home’s exterior is made up of brick veneer. Exterior walls and landscaping include brickwork in their design to match the home. New gable roof design utilized metal standing seam materials. The existing two-car detached garage was also improved with material consistent with the home.
Moving into the interior, the cellar level includes a home theater and home exercise area. The first floor incorporates a living room, dining room, and a large kitchen with a covered porch at the rear allowing access to the rear yard. On the second floor, there are multiple bedrooms, including a large primary bedroom with private bath. There is also a decorative staircase to the third story, leading to a flexible space that overlooks Staten Island's North Shore and cityscape.
This Tudor designed home in volume and size conforms to the character of the existing homes in the surrounding neighborhood and remains conscious of the Hillside requirements to provide maximum open space, landscaping and minimal site modification with regard to grading.
The Chairman’s Award: Commercial was presented to the New Emergency Room Construction, submitted by Richmond University Medical Center. Richmond University Medical Center built its new 35,000 square foot Emergency Room Department to transform emergency care across Staten Island. The Department is named after former Staten Island Borough President James P. Molinaro, a staunch advocate for improving the quality of care in our borough.
The new Emergency Department replaced RUMC’s former Emergency Department, originally built in 1978, when Staten Island’s population was 25% smaller. The original Emergency Department was built to serve about 30,000 patients annually. Today, as a Level I adult and Level II pediatric trauma center, RUMC treats almost 65,000 people a year. In addition to increased capacity, the Emergency Department was designed to improve both patient and medical personnel flow, making it easier to provide care and transport critical patients faster.
Built on underutilized space, the new Emergency Department has a steel and glass framed modern design with glistening sharp angles and sleek features.
RUMC’s new Emergency Department has many innovative features that enhance the hospital’s patient care. A notable improvement is the department’s expanded trauma unit, which encompasses 958 square feet. The unit boasts enhanced lighting fixtures, rotating medical equipment stations, and a shower area for patients exposed to chemical or biological agents.
Additionally, the Emergency Department houses a dedicated sexual assault suite, where sexual assault victims have a private and safe area to receive individualized and compassionate care. The suite includes an interview room, an adjoining examination room, and a private bathroom with a shower.
RUMC’s new Emergency Department entirely centers patients and their families, providing a triage unit with partitioned treatment bays, specialty units within the Emergency Department, a bariatric treatment room, a welcoming front reception area, front entrance patient drop-off, family waiting zones, and patient parking. The new Emergency Department is a welcome addition to RUMC, whose doctors can now better care for their patients with state-of-the-art equipment, ample working space, and dedicated units.
Excellence & Commendation Awards
New Emergency Department Construction
Richmond University Medical Center, Rich Kahn, Cannon Design, Bob Miller, LFD Driscoll, Scott Logan, Project Manager, Gardner & Theobald
Excellence in Exterior, Interior, Interior Decorating, Specialty Craftsmanship, Technology/AV
Commendation in Landscaping and Outdoor Space
Rab’s Kitchen
Rab’s County Lanes
Excellence in Interior
Still Well MedSpa
Anne Marie Stillwel, MD, Peter Calvanico, Rogers Calvanico Group, Anthony Pistilli, AGP Enterprises, Inc., Pia Prevost, Designer, Prevost Design Inc.
Excellence in Interior and Interior Decorating
Pienza Brick Oven Café
The Nicotra Group, Cetra Ruddy
Excellence in Exterior, Interior, Interior Decorating, Landscaping, Outdoor Space, Specialty Craftsmanship, Sustainability or Green Building
Commendation in Technology/ A/V
IslandMed Pediatrics
Drs. Susan and Timothy O’Byrne
Excellence in Exterior, Interior, Landscaping, and Specialty Craftsmanship
CRSI- Serenity Garden
Community Resources Staten Island, Ouisie Shapiro, Acme Creative Enterprises Inc.
Excellence in Outdoor Space
Tower of Light at Garibaldi Meucci Museum
Garibaldi Meucci Museum, Alfred V. Saulo, Architect
Excellence in Outdoor Space
Tekie Geek Office Expansion
Tekie Geek
Excellence in Interior, Interior Decorating, Technology, and A/V
SIUH's The Roost
Staten Island University Hospital
Commendation in Interior
Galvez Residence
Taranto Construction
Excellence in Exterior
Emily's of NY
Alexandra Fernandez, ALX Interiors Inc., Taranto Construction
Excellence in Interior and Interior Decorating
Rina Renovation
Victoria Tramontano
Excellence in Interior
SIUH's Prince's Bay Procedure Rooms
Staten Island University Hospital
Excellence in Interior
St. James Bathroom
Steven Pustylnik, Ritz Renovations, Inc.
Excellence in Interior
Integration Charter School
Nicholas Tamborra, RA, Jodi Guagliardo, Executive Director, The ICS Foundation, Adam Khachaturian, PE, KEA Engineering Associates, Anthony Carollo, CLJ Building Enterprises, Scott McConnell, PE, MRP Engineers, Dr. Kenneth Byalin, ICS Foundation, Retired, Jeremy Zilinski, Integration Charter School, Past VP
Excellence In Exterior, Interior, Specialty Craftsmanship, Technology/ A/V
Commendation in Green Building/Sustainability
Mammoth, Inc. Offices
Mammoth, Inc. Arthur F. McCarthy & Arthur McCarthy
Excellence in Interior, Interior Decorating, and Specialty Craftsmanship
Popeye's of Page Avenue
Mammoth, Inc. Arthur F. McCarthy & Arthur McCarthy, Nicholas Tamborra, RA
Excellence in Exterior, Interior, Landscaping
Statwood Showroom Renovation
Michael Veneziale
Excellence in Exterior
Commendation in Interior and Interior Decorating
Woodmont Development Lobby
Susan Arann
Excellence in Interior
Colonnade Party Room
Susan Arann
Excellence in Interior
Staten Island Hebrew Public Charter School
United Land Construction Inc.
Excellence in Exterior, Outdoor Space, and Sustainability/ Green Building
Commendation in Specialty Craftsmanship
SIUH Florina Cancer Center
Staten Island University Hospital
Excellence in Exterior, Interior, Interior Decorating, Technology and A/V
Project Hospitality, 211 Canal Street
Mammoth, Inc. Arthur F. McCarthy & Arthur McCarthy
Commendation in Interior
Clawson Street
Redline Construction
Excellence in Exterior and Interior
Castleton Supportive Housing and Community Center
Project Hospitality/ 1546 Castleton Owner LLC
Excellence in Exterior, Interior, and Outdoor Space
Nowak Residence
Jeremiah Smith
Excellence in Exterior
Marchiano Residence
Jeremiah Smith
Commendation Exterior, Interior and Specialty Craftsmanship
Bartow Residence
Jeremiah Smith
Excellence in Exterior, Interior, and Specialty Craftsmanship
Commendation in Interior Decorating
Metropolitan Residence
Rock Solid Landscape and Masonry Design Inc.
Excellence In Outdoor Space
Student Center
St. Peter's Boys High School
Excellence in Interior
Heaven on Earth
Fuggetta Contracting Company
Excellence in Exterior, Landscaping, and Outdoor Space
342 Edinboro Road Private Residence
Ronald D. Victorio, R.A., Gabrielle & Nicholas Pucciarelli
Excellence in Exterior, Interior; Interior Decorating, and Specialty Craftsmanship
Commendation in Landscaping
Learn & Discover Playschool
Ronald D. Victorio, R.A., Devorah Silber, Learn and Discover Playschool, Jon Adamo, Phase One Construction
Excellence in Exterior
Commendation in Interior, Interior Decorating, and Specialty Craftsmanship
Metropolitan Avenue
Ronald D. Victorio, R.A.
Excellence in Exterior, Interior, Interior Decorating, Landscaping and Specialty Craftsmanship
Uxbridge Street
Shy Shalem
Excellence in Interior and Specialty Craftsmanship
Commendation in Exterior
Mosczyc Residence
Shy Shalem
Excellence in Interior and Specialty Craftsmanship
Commendation in Exterior
Photos by Steve White, Staten Arts Photography

